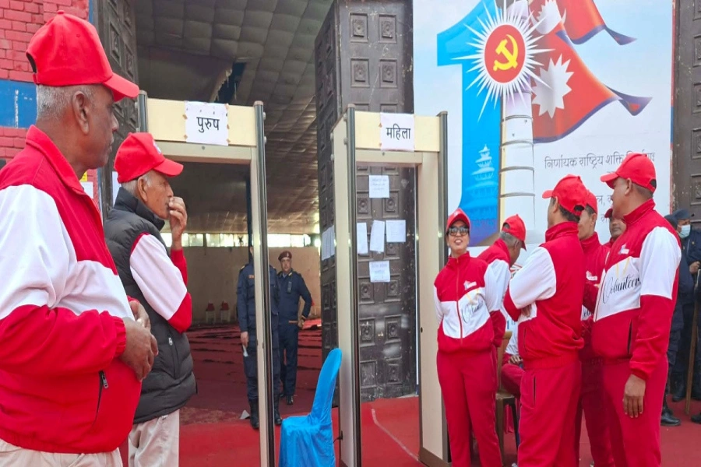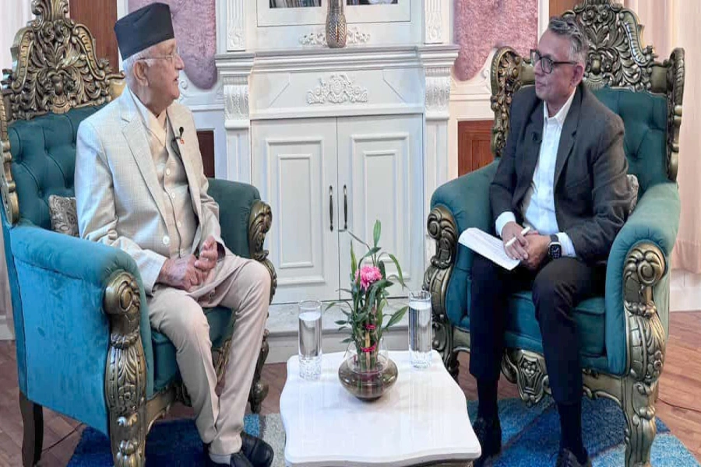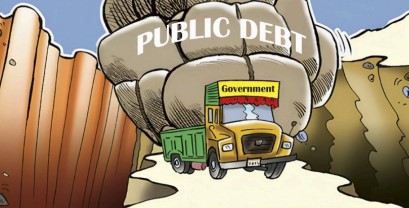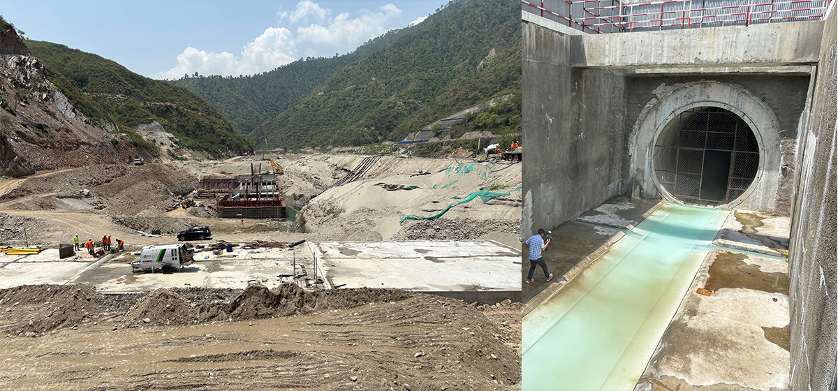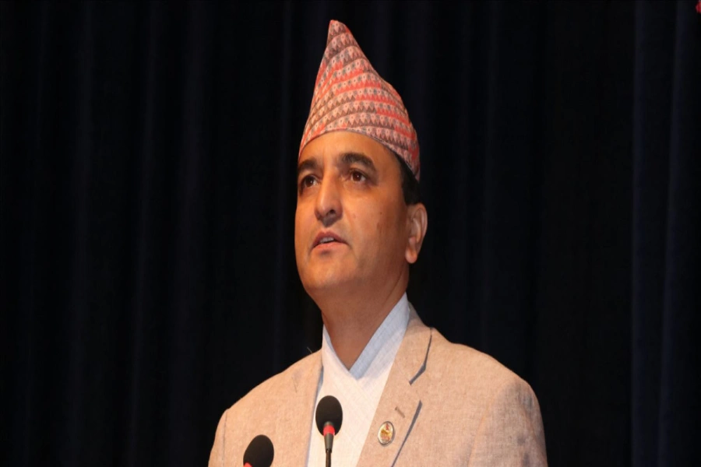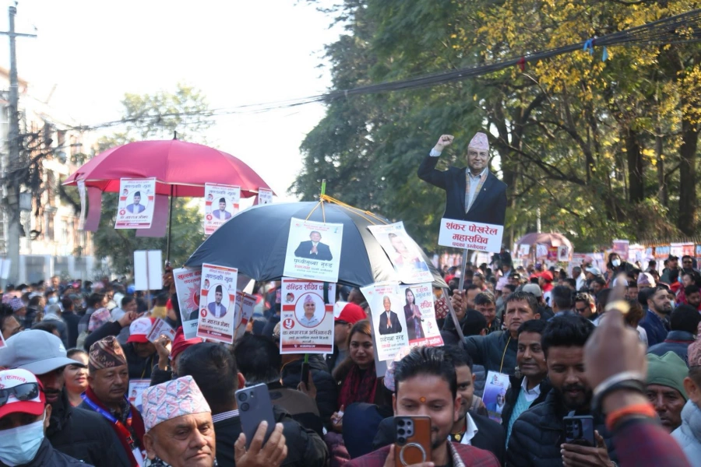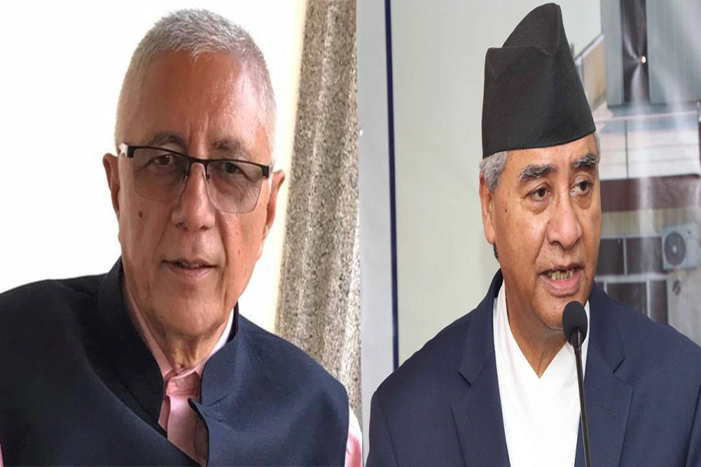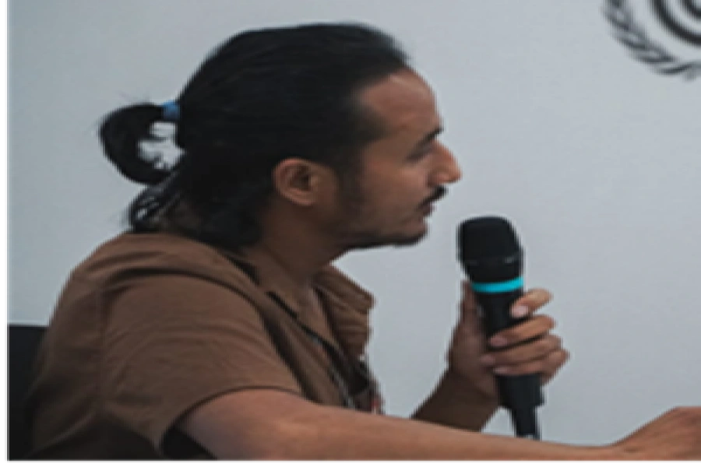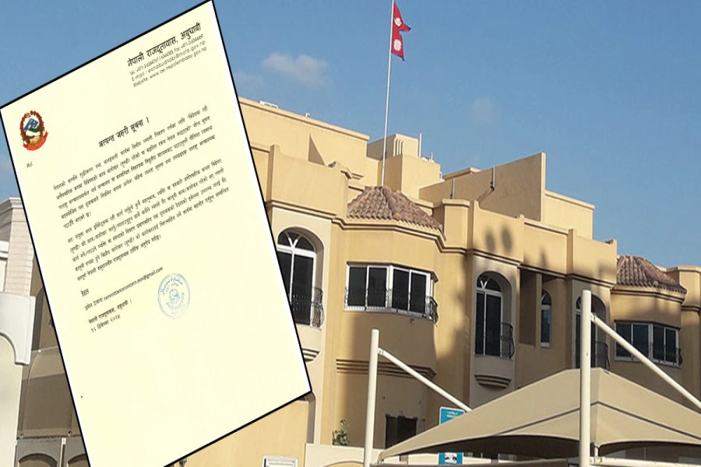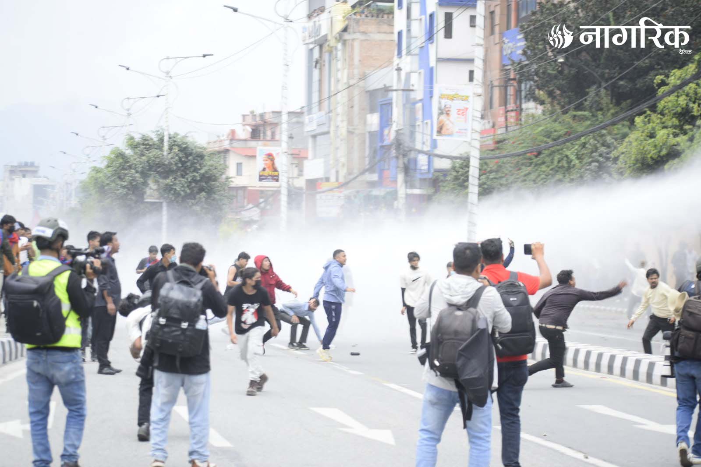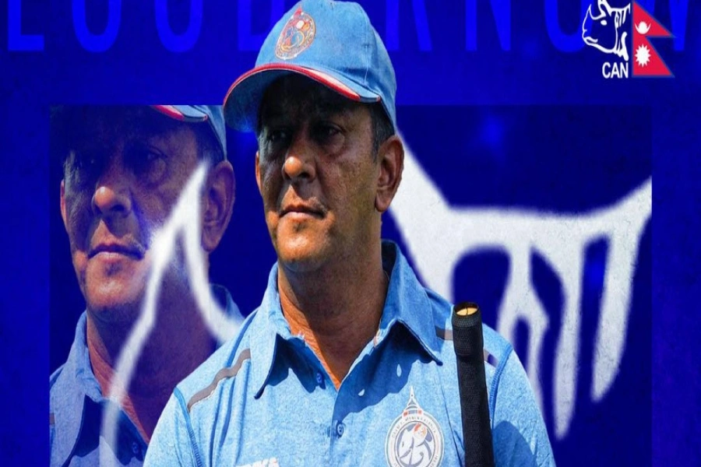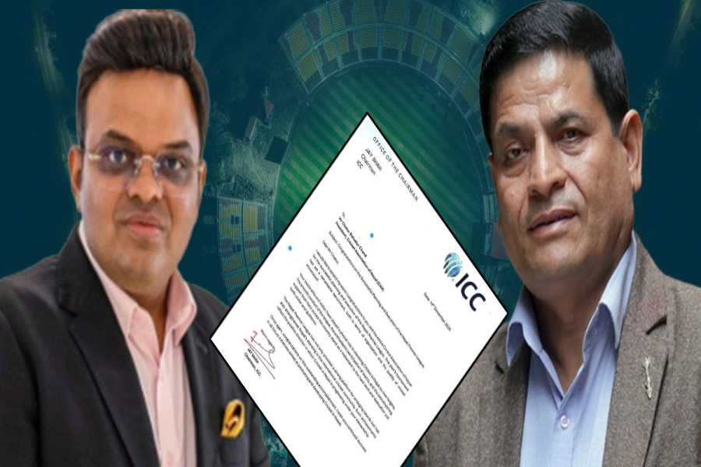Though the decision to construct the monument was taken six years ago, the process was stalled due to various reasons. But since March 21 this year, the construction has been in full swing at the eastern part of the Narayanhiti Palace Museum premises.
At present, more than 150 people are busy building its foundation, said Mancha Kaji Maharjan, chief of the Ganatantra Smarak Construction Work (GSCW) under the Department of Urban Development and Building Construction (DUDBC).
The Ganatantra Smarak is one of the 16 ambitious projects initiated by National Planning Commission under New Nepal Program-2068.
“We aimed to build the basement of the monument by the end of the current fiscal year, but the monsoon is posing a hurdle in our work,” said Maharjan.
DUDBC hopes to give the final shape to the monument within the next three years.
The decision to build the monument was made in the budget speech of 2008 when the government was led by UCPN (Maoist) Chairman Pushpa Kamal Dahal. But as the government could not finalize an appropriate site, the construction of the monument remained in limbo for several years.
Initially, the government had decided to construct the monument on the southern part of the Narayanhiti Museum.
Later, as it was felt that the construction of monument on the southern part would block the front façade of the Narayanhiti Palace, the cabinet led by Madav Kumar Nepal decided to build the monument at Tinkune.
But the construction of the monument could not move ahead at Tinkune as well following a dispute over the land acquired by the government during road expansion, said Ramesh Prasad Singh, Deputy Director General of the DUDBC, who has worked for the GSCW.
The land owners have filed a case at the SC demanding compensation as per the existing rate of the land. The case is still sub judice at the court.
Finally, the cabinet led by Babu Ram Bhattarai decided on March 20, 2012 to construct the monument on the eastern part of the Narayanhiti Museum in an area of 82 ropanies. Prime Minister Babu Ram Bhattarai laid the foundation-stone of the monument on March 27, 2012.
But now, however, the GSCW has begun construction of the monument in 35 ropanis as the acquisition of the total 82 ropanies of land would leave very little space for the Nepal Army residing inside the museum, said DDG Singh.
Of the total area, the main structure would be spread in the area of 8 ropanis and 2 anna of land.
The design of the monument would project the struggle from the time of Maoist insurgency to the 2006 people´s movement that culminated in the country being declared a republic, said Singh.
According to him, the architecture possess symbolical meaning. Of the four pillars, one would represent martyrs who lost their lives for building New Nepal. Likewise, another symbolizes those who became physically disabled during the struggle, while other two pillars would commemorate those who are said to be disappeared either by the government or the then rebellion group.
In the basements, there will be an auditorium, which can accommodate 200 people, and a display gallery. Around 300 people can visit the gallery at a time, he said. According to him, the gallery will keep materials reflecting national culture, art, tradition and rituals and photographs of the political movements, among other things.
Apart from the monument, there will be water ponds and a garden surrounding the monument.
BKOI, SKY and Bangalamukhi construction companies had bagged a joint contract for constructing the monument. The construction is estimated to cost Rs 30 million.
Box story
The government is preparing to build a Ganatantra Stambha, or a Republic tower, at the Tribhuvan University (TU) premises in Kritipur from the next fiscal year.
The Republic Tower will be the tallest structure in the Kathmandu Valley. The tower will be 94 meter tall, almost 33 meter taller than Dharhara in Sundhara, Kathmandu. The Department of Urban Development and Building Construction said the tower is going to be constructed in an area of 60 ropanis of land.
According to officials at the DUDBC, the tower will be supported by three beams. Each beam signifies three geographies of the country Tarai, Hills and Mountain region of the country meaning that the federal democratic republic has been achieved in support of people of all the three regions.
Deputy Director General of the DUDBC, Ram Prasad Singh, said the tower will have three viewing decks at different heights. The first viewing deck will stand at the height of 26 meter and the second deck will 63 meter. And the last deck will be at 84 meter height. The last deck will have restricted entry.
Likewise, there will be a gallery at its basement. The gallery will exhibit photographs of political movement since the establishment of democracy in 1951 to the 2006 people´s movement. Around 2000 people can visit the gallery at a time.
Singh said the DUDBC is currently developing access road to the tower venue. Likewise, the construction work of a site office is also underway.
He also said the government will hand over the tower to the TU authority after the construction is completed. “We hope to complete the tower within the next four years.”
As per DUDBC estimate, the construction of the tower would cost around Rs 1.210 billion.
Delay in the completion of Ganatantra Smarak by one year






