
OR

Houses and their structures aren’t supposed to be generic. The type of house should depend on the climate, culture, and the quality of the ground it is being built on. These factors hugely influence the kind of structure that will be sustainable in a certain area. But houses these days are mostly built on similar prototypes, without giving a thought to vernacular architecture. And this, experts believe, is adversely affecting the environment around us, and it needs to be rectified. This is where Sustainable Mountain Architecture (SMA) comes into the picture. SMA is a non-profit organization that focuses on sustainable design and improving building methods in the mountain region of Nepal.
Dutch architect and professor Anne Feenstra, who won the Laureate Global Award for Sustainable Architecture in 2012 in Paris, France, launched the project back in 2013 along with architects Bikash Palikhey and Rumi Singh Maharjan. SMA was actually an exhibition organized in December 2012 and February 2013 as part of the Climate + Change exhibition that celebrated 30 years of ICIMOD. This exhibition highlighted inspiring projects from Nepal that are good practices of sustainable architecture.
The idea behind the project was to spread awareness about alternative design and building methods for people living in the mountainous regions. The exhibition also had discussions and workshops where anyone interested could learn about thermal insulation, rammed earth, and upcycled waste material. As the exhibition garnered a lot of interest from individuals and organizations that were looking for alternative ways of building, they decided to expand the project into a full-fledged NGO.
When they first started out, SMA just had the three founding members as a part of their team. Since then their team has grown and right now have 10 Nepali and foreign architects and engineers working with them. Their clientele list includes Saraf Foundation, Red Panda Network, LiScha Himalayan e.V., GIZ, Kala Gurung and George Varughese, ICIMOD, PP Pradhan & Co among others.
Alisha Acharya, an architect at SMA, says that one of the main dictums that the entire team believes in is that it’s possible to use local building materials and work with the local craftsmen while allowing innovation and smart low-tech solutions to brave the harsh climatic conditions and natural hazards. And this will result in a new contemporary approach to architecture in the mountains.
“Working on projects all over Nepal, from the plains of Chitwan to the mountains of Khumbu region, has been a great experience for us. One thing that we have noticed that has changed in the general public’s psyche regarding building construction is related to the earthquake,” says Acharya. When SMA first started working, Acharya mentions, they had a tough time trying to convince their clients to build houses using earthquake resistant techniques. Following the devastation of the 2015 earthquakes, people seem to have understood the value of a carefully crafted building.
Acharya mentions that while the process they go through for each project is dependent on the nature of the project, the crux of the process is more or less the same. For each project, the SMA team goes through the process of a detailed site analysis and rigorous research. This helps them identify the opportunities and constraints of working at that site. The team comes up with the starting points for the project after a visit to the site and, combined with their detailed research, they then conceptualize the initial design. All of this is then shared with their clients and partners who give their feedback. Only then is the design for the project finalized.
“In a country like ours, things go wrong mainly during the construction phase which is why we believe in being a part of the process of selecting a contractor for the project,” claims Acharya. She explains that the SMA team evaluates the building team’s expertise, work experience, and past project of each contractor and only then recommends the most qualified contractor to their client. Once the building team is on site, the SMA team has their regular supervision visits to ensure the construction team is able to translate the design and the drawings onto the site properly.
Currently, SMA is working on three different projects. First of these is the Sagarmatha Next, a project currently under construction at Khumbhu Valley which will be a center where waste from Sagarmatha will be up-cycled into art. The second project is Center for Conservation and Sustainable Living located in Deurali, Taplejung. CCSL consists of an interpretation center that will educate and inform its visitors on matters regarding the conservation of local flora and faunas. It will also have an accommodation unit, where researchers, students or tourists can stay when needed.
The last project that the SMA team is currently handling is Madi Eco village, their first projects in the plains of Nepal. The idea behind this project is to design and establish a self-sustainable eco-tourism model by building homestays in four unique villages of Madi. Waste management, solar power, and drinking water will be an integral part of this project. “Through financial help from the local government of Madi and REPIC, a Swiss funding agency, the homestays will be run solely by the women’s group there. This, we believe, will go a long way in helping them improve their livelihoods. Our design for the homestays will take in account the hot summers, flooding, and animal conflict issues that heavily affect this area as well,” concludes Acharya.
(Anweiti Upadhyay)
You May Like This

Full reconstruction grants for partially damaged houses also
KATHMANDU, Feb 6: The National Reconstruction Authority (NRA) has said that it will provide the total housing reconstruction grant of Rs... Read More...

A year and half on, quake-damaged Golden Temple awaits reconstruction
LALITPUR, Nov 4: A popular monument in Patan Durbar Square- the Hiranyabarna Mahabihar, also known as the Golden Temple- which... Read More...

Timber collection from SWR starts for reconstruction works
BHIMDATTANAGAR,June 17: Collection of timber from the Shuklaphanta Wildlife Reserve has started for the reconstruction of houses destroyed by the... Read More...
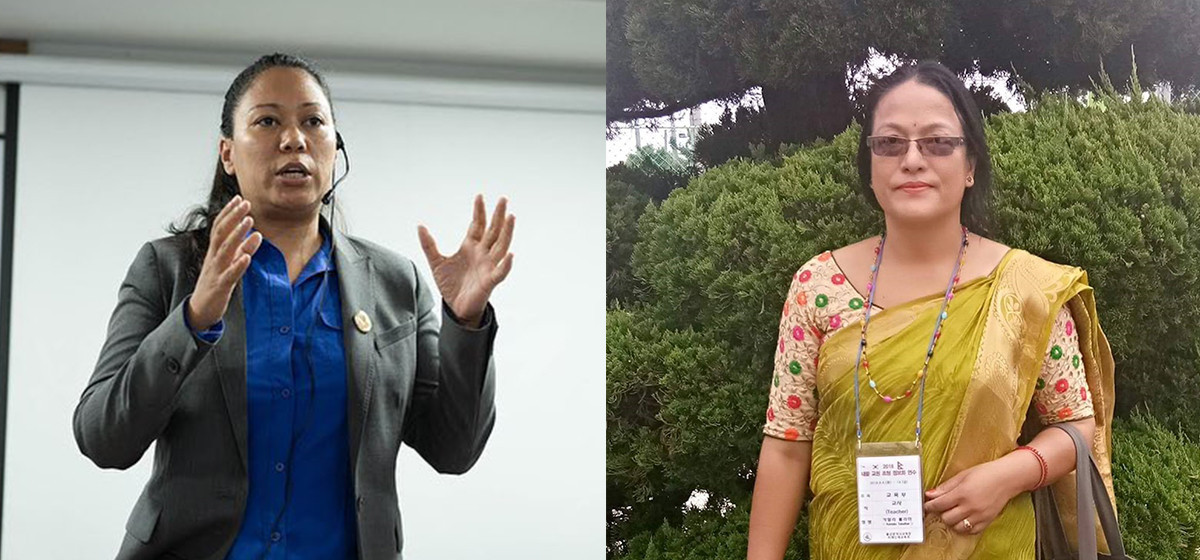
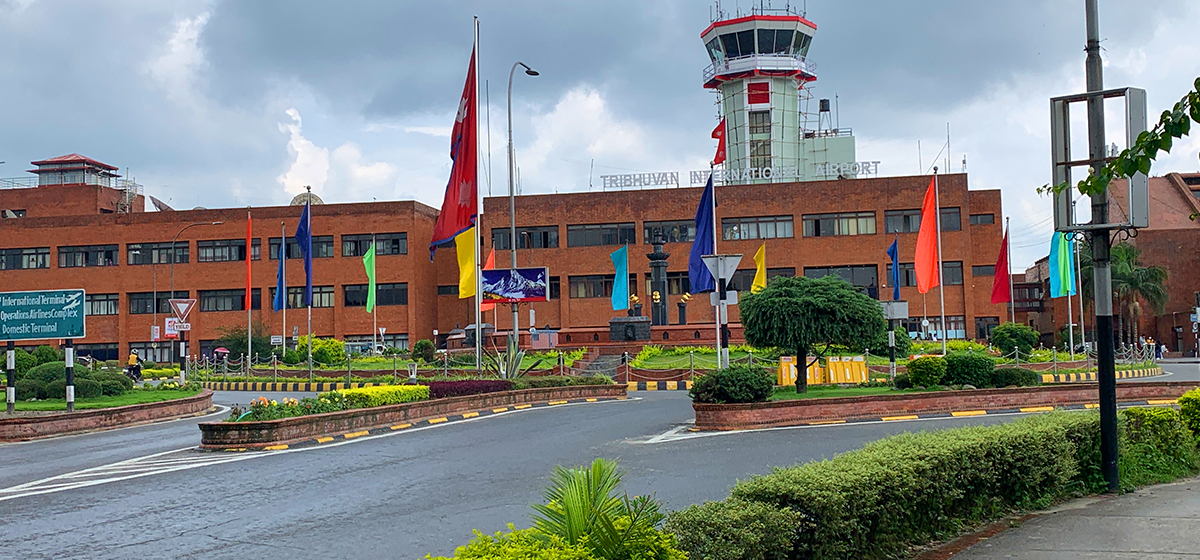
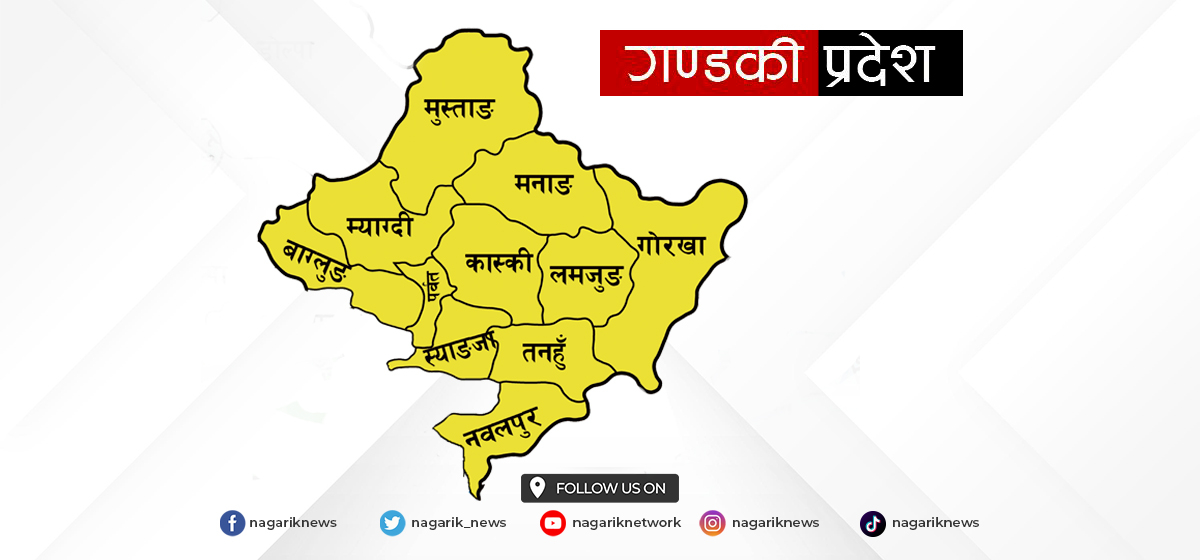

Just In
- UML's National Convention Representatives Council meeting today
- Gandaki Province CM assigns ministerial portfolios to Hari Bahadur Chuman and Deepak Manange
- 352 climbers obtain permits to ascend Mount Everest this season
- 16 candidates shortlisted for CEO position at Nepal Tourism Board
- WB to take financial management lead for proposed Upper Arun Project
- Power supply to be affected in parts of Kathmandu Valley today as NEA expedites repair works
- Godepani welcomes over 31,000 foreign tourists in a year
- Private sector leads hydropower generation over government




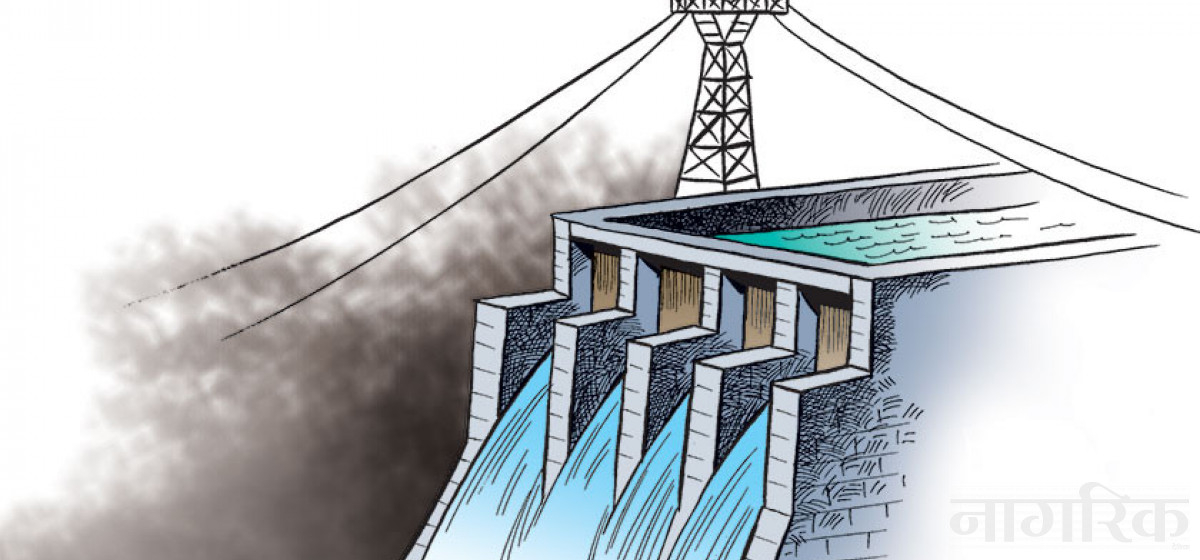
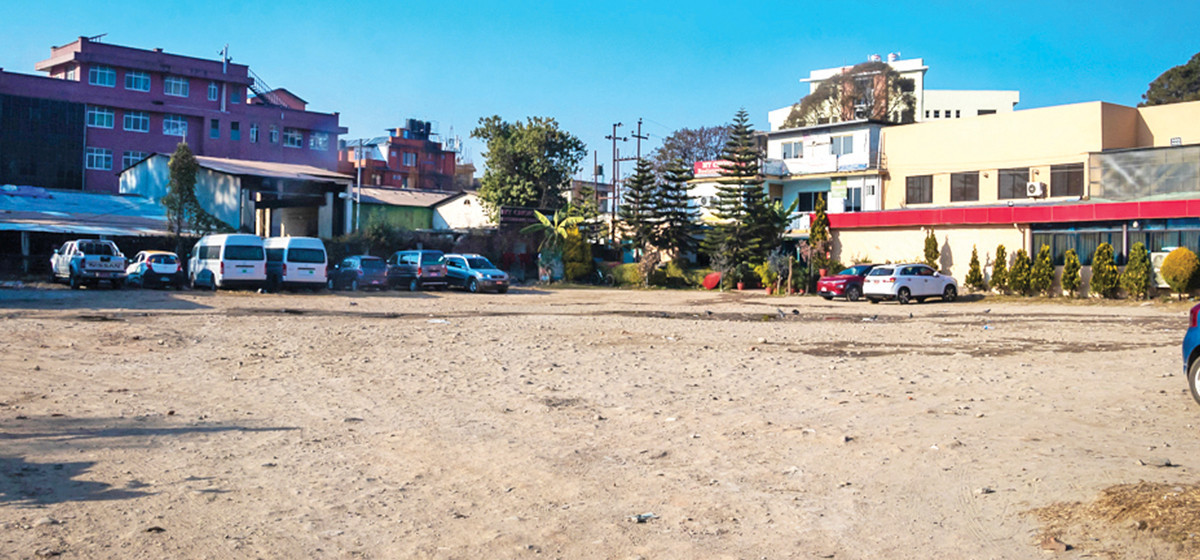
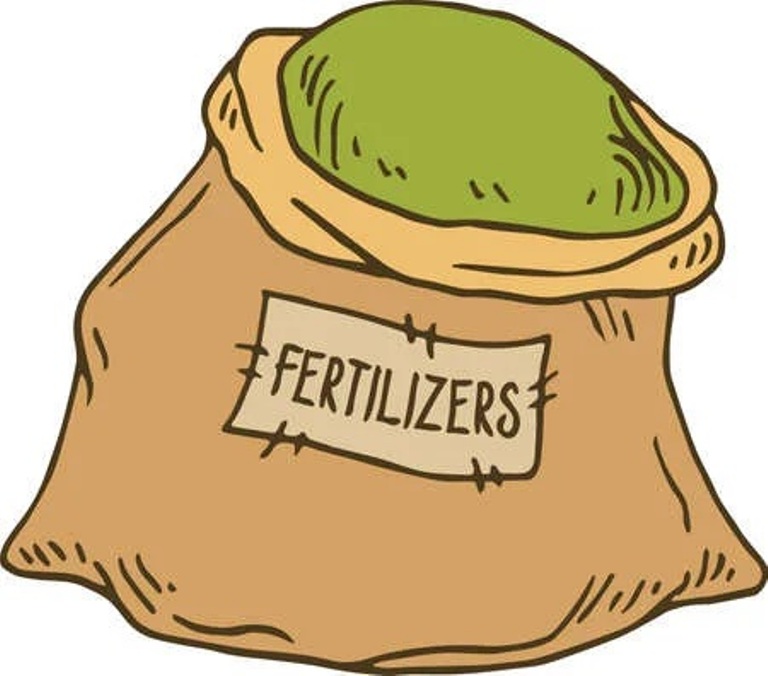
_20220508065243.jpg)


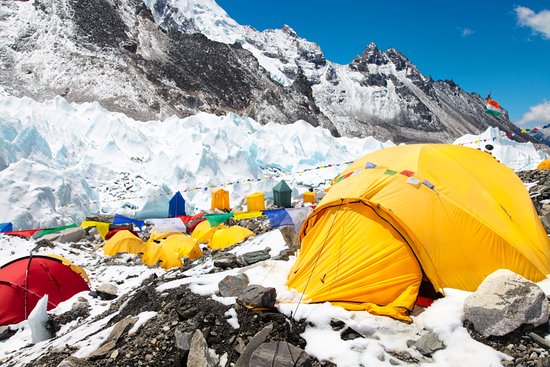

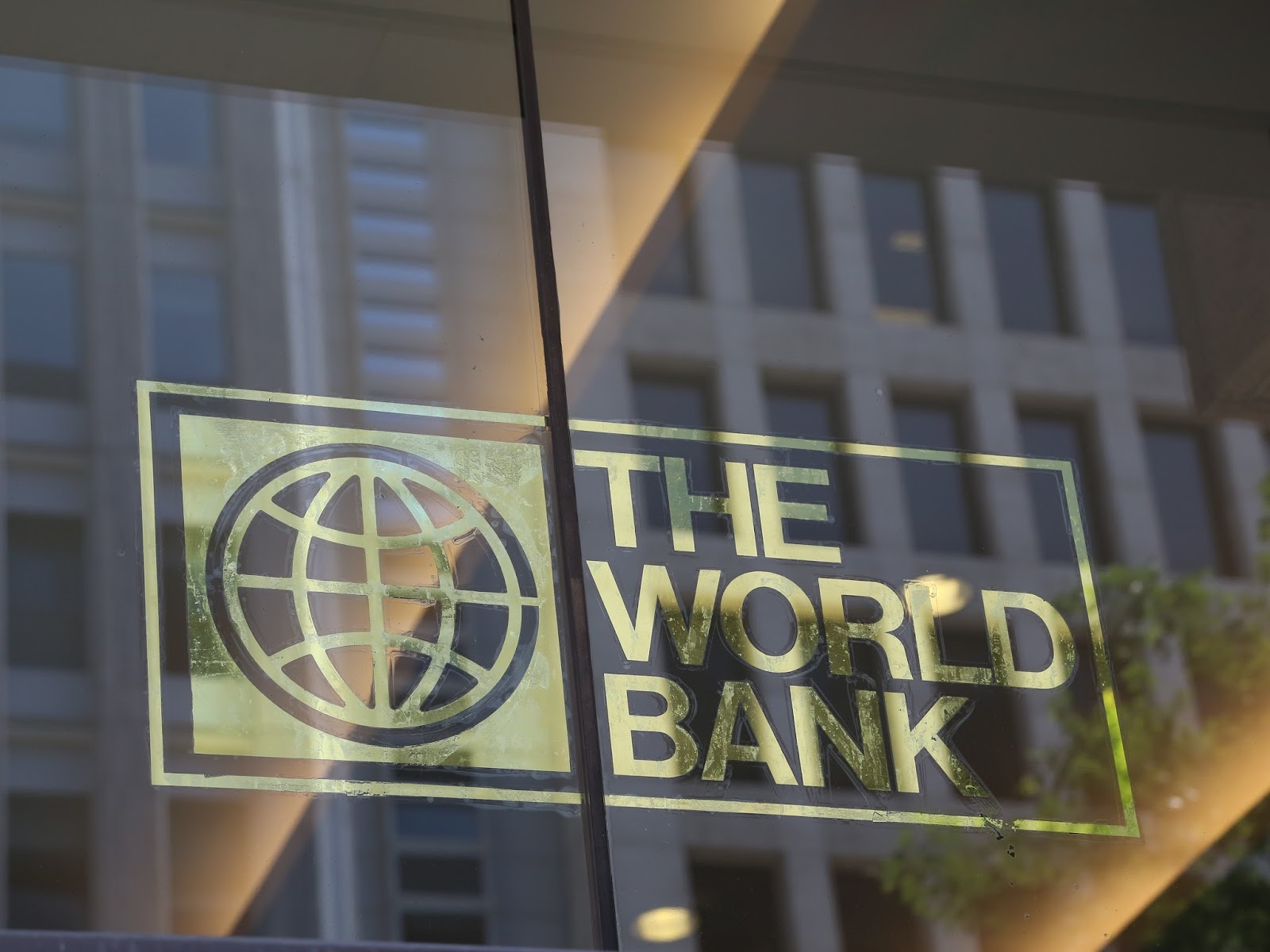
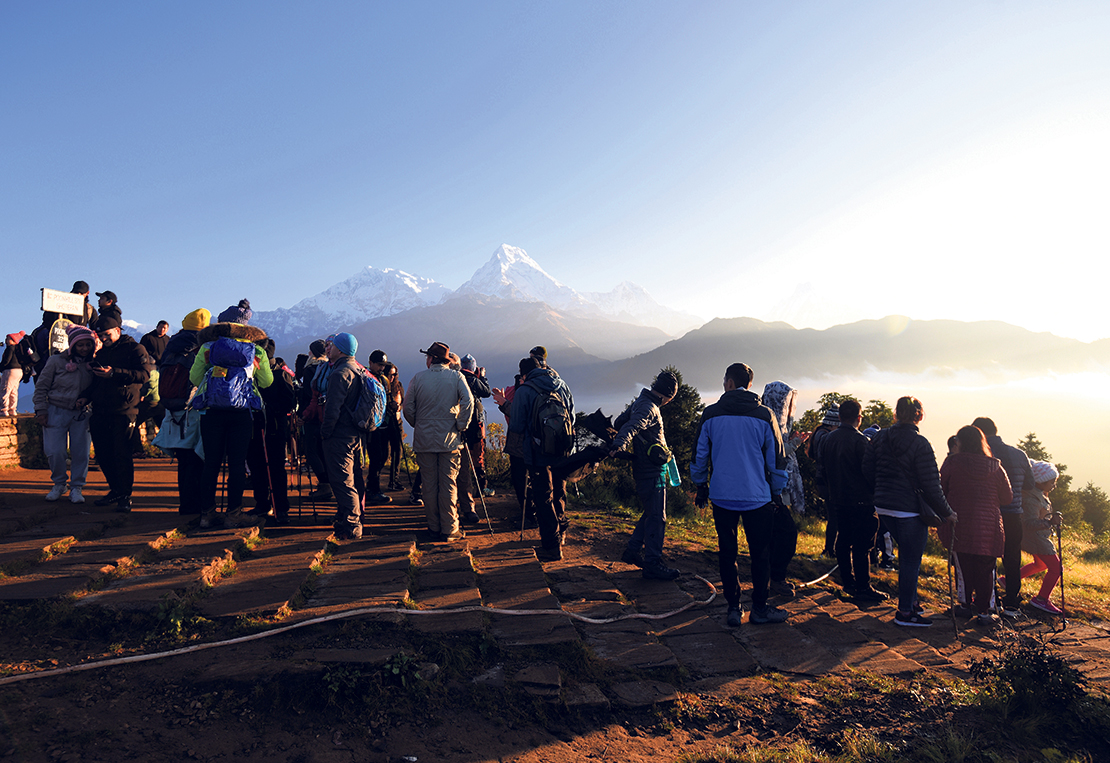
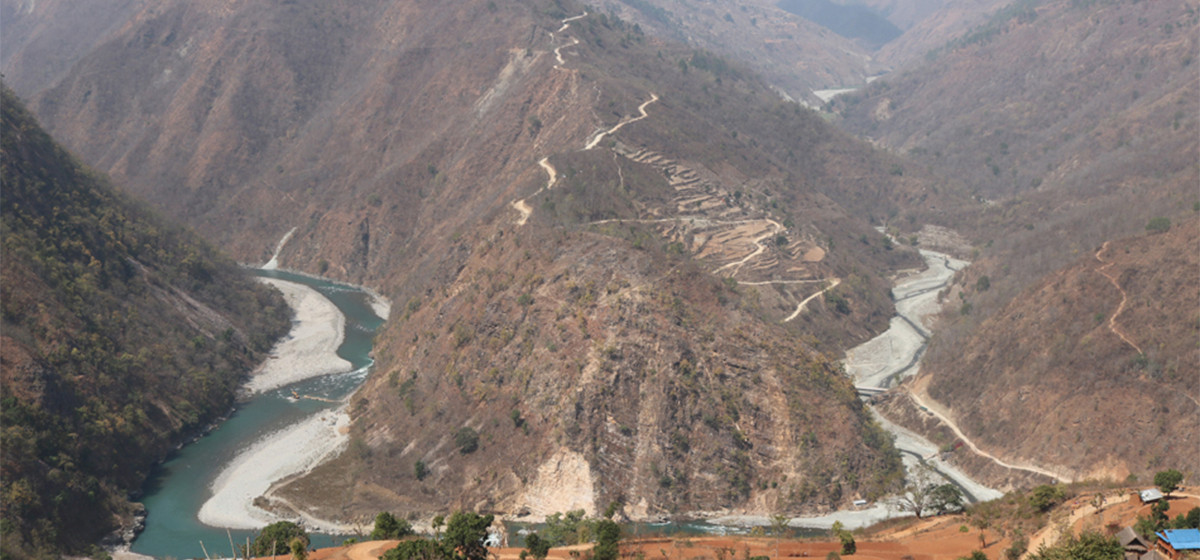
Leave A Comment