
OR
82 per cent work under Lumbini Master Plan completed
Published On: May 17, 2019 06:30 PM NPT By: Republica | @RepublicaNepal

RUPANDEHI, May 17: Eighty-two percent of the works have been completed under the Lumbini Master Plan. The master plan was prepared by Japanese architect Kenzo Tange starting from 1972. The UNESCO had asked Tange to prepare the master plan for the systematic development of Lumbini, the birthplace of Gautam Buddha.
The Kenzo Tange Master Plan for Lumbini was finalized and approved in 1978. The Lumbini Development Trust aims to complete all the works included in the master plan within the next three years. The master plan has envisaged to developing 1,155 bighas area around Lumbini into a holiest and attractive pilgrimage site for the people of all religious beliefs around the world.
Accordingly, three square miles area in Lumbini has been divided into three zones - the garden area, the international monastic zone and the New Lumbini Village. The three square miles area has been again divided into one square mile area. The one square mile area to the north has been named as the New Lumbini Village, the one square mile area in the central section has been named 'educational, cultural and international monastery and stupa zone.
The remaining one square mile area to the south has been called the holy garden. The master plan has given high importance to the holy garden area as it is the place where Gautam Buddha took his first steps as a toddler.
The LDT claims Lumbini would be a piece of heaven on Earth after all works as specified in the master plan are executed and completed. For this, the LDT is preparing to call for international bids for the project worth around 6 billion with the goal of carrying out the remaining works of the master plan in one go.
LDT officiating member secretary Saroj Bhattarai said the process has been started for selection of an international consultant to prepare the plan, design and determine the estimated cost before calling for bids. The plan is to select the consultant within a few days and complete the remaining works of the master plan within three years. The consultant would also be responsible for supervising all the structures which means the LDT would not have to expend its human resources in the master plan.
Instead, LDT has made preparation to mobilize its human resources only in the task of increasing the beauty of Lumbini as per the master plan. Vice-chair of the LDT, Bhikkhu Metteya said they have been working with the goal of developing Lumbini into the holiest and model spiritual tourism destination of the world in the coming three years by further beautifying the place.
Sacred Garden Area The master plan has kept the sacred garden where the Shakyamuni Gautam Buddha took his first steps as a child in priority. This garden area is surrounded by pond on all sides. This pond is called the 'Circular Levee'.
A beautiful garden surrounded on all sides with blue water has been conceptualized. Structures like the Mayadevi Temple, the Sacred Pond, the Asoka Pillar, the remnants of archaeological importance and only the ruins of the ancient Lumbini Gram would remain in this area surrounded by the circular pond. Construction of any new structures has been banned in the sacred garden area.
The circular canals have been made to stop the flood water coming from the north-west side from entering the sacred area. An assembly of the World Heritage Committee held on 1-6 December 1997 included this area in the World Heritage Sites List. Only three out of the 41 plots inside the sacred garden area have been readied.
The remaining plots would be beautified in this year. The big structures that needed to be constructed in the sacred garden as per the master plan have almost been completed. The task of cleaning the pond that encircles the garden remains.
The plan is to expand the existing pond to twice its present size and clean it in such a way that grasses and weeds would not grow in it. Works have started for planting dubo grass, flowers and small trees for shade on the slopes around the pond. There is also a plan to construct colourful water fountain at five separate locations of the pond, Bhikkhu Metteya said.
Attractive monastic zone The international monastery zone that is located to the north of the sacred garden area has been divided into two parts - the eastern monastic zone and the western monastic zone. The central canal that originates from the Peace Lamp separates these two areas.
Forty-three plots have been demarcated in this area with the objective of constructing the Theravada monastery, the Mahayana monastery, the Vajrayana monastery, temples and meditation centre. So, this periphery is also called a 'small world of Buddhism'. Seven out of 13 countries including Nepal have constructed attractive monasteries belonging to the Theravada Buddhist sect in the eastern monastic zone.
Similarly, 21 out of the 29 countries following the Mahayana sect have build compelling monasteries reflecting their culture and architectural style in the western monastic zone. The construction of some more monasteries is going on in this part. The countries that have built their monasteries include Sri Lanka, Myanmar, Thailand, Cambodia, Canada, among others in the eastern monastic zone; and China Singapore, Japan, South Korea, France, Germany, Vietnam among other countries in the western monastic zone. LDT has stated that some countries including the U.S.A. are preparing to construct their monasteries.
New Lumbini Gram The three major zones that are designed as per the master plan not only reflect the Buddhist philosophy and teachings but have been prepared with the intention of their physical and environmental protection as well. Out of the three zones that are being developed in a planned way, the one square mile area to the north is called the New Lumbini Village.
The structures that are required for providing all physical facilities to the visitors and the pilgrims will be constructed in this zone. Several buildings and facilities have been already constructed and brought into operation in this zone. Still, many important structures are yet to be built. The masterplan proposes building four types of rest houses in the Lumbini Gram area.
These include a luxury hotel with 100 beds accommodation facility, a 150-bed moderately luxury hotel, a 200-bed general accommodation house and four camping. Among these, three types of hotels are already in operation.
The work on construction of camping however remains. Expenses As per the expenditure details made available by LDT, the largest amount of Rs 1 billion 388 million 288 thousand has been spent in the construction of the monasteries in the monastic zone. Nepal has constructed 12 monasteries. China and Germany, the two countries which are said to have constructed the most attractive monasteries, have invested Rs 528 million for this purpose. Thailand has constructed its monastery at a cost of Rs 102.5 million. It is estimated that Rs 220 million more investment would be made in the monastic zone.
The total investment so far in the New Lumbini Village area is Rs 1 billion 276 thousand. The Hokke Hotel and Hotel Kasai built in this zone have invested Rs 307 million. Another attractive landmark in this zone, the Lumbini Museum, was constructed with the support of the Government of India at an investment of Rs 316.8 million.
The Reyukai Japan has constructed the International Buddhism Research Centre at a cost of Rs 308 million. Various structures costing around one billion rupees will be constructed in this zone. The LDT officiating member-secretary Bhattarai said that Rs 388.1 million has been invested in the Sacred Garden Zone which is considered the most beautiful, attractive and important area.
Similarly, Rs 297.3 million has been invested in the construction of various structures in the central canal region which is considered the backbone of Lumbini. Rs 240 million was spent in the construction of the central canal alone. It is estimated that Rs 2 billion 528 million 600 thousand more investment would be required for the construction of remaining canals, the river diversion, a pavilion and a water tank, and for electricity management in this area, as per the master plan.
You May Like This

Lumbini Master Plan not completed even after 4 decades
LUMBINI, May 18: When Lumbini master plan was designed some 41 years ago, seven villages had to be relocated. The... Read More...

High level meeting to expedite Melanchi water project
KATHMANDU, July 10: A high-level meeting of people's representatives has been held in Kathmandu at the initiative of the Ministry... Read More...

Kundurtar canal construction resumes after 14 years
GORKHA, April 18: Construction of Palungtar Kundurtar Irrigation Project has resumed after a gap of 14 years. Construction of the canal,... Read More...

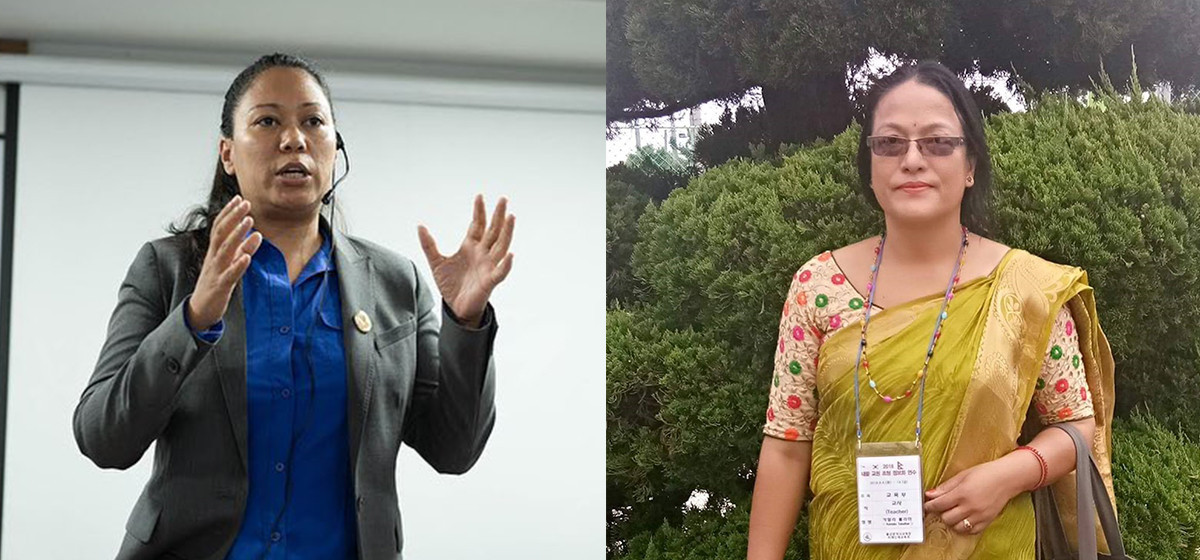
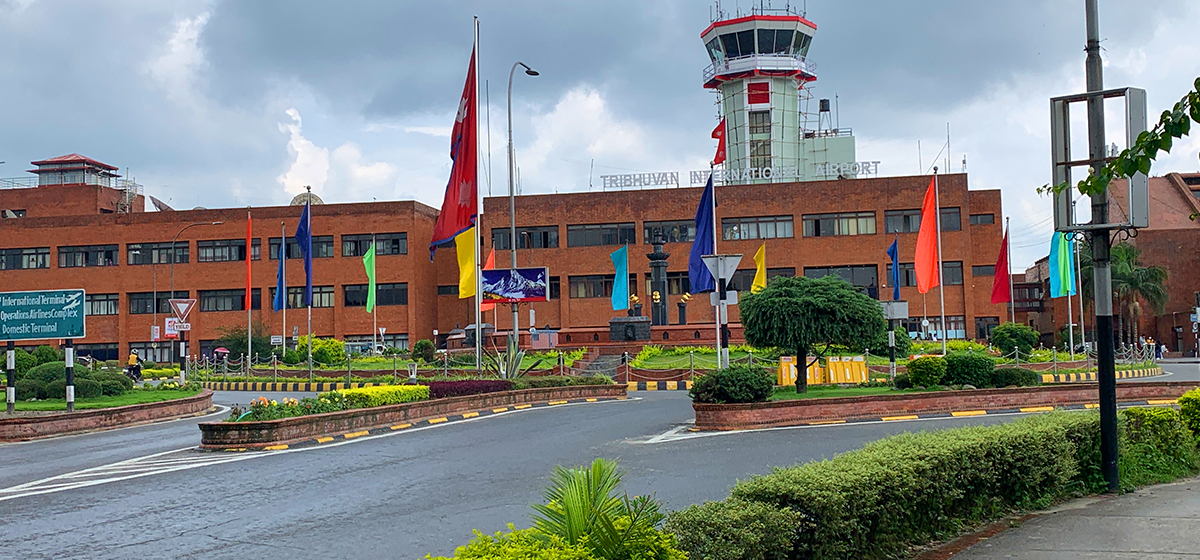
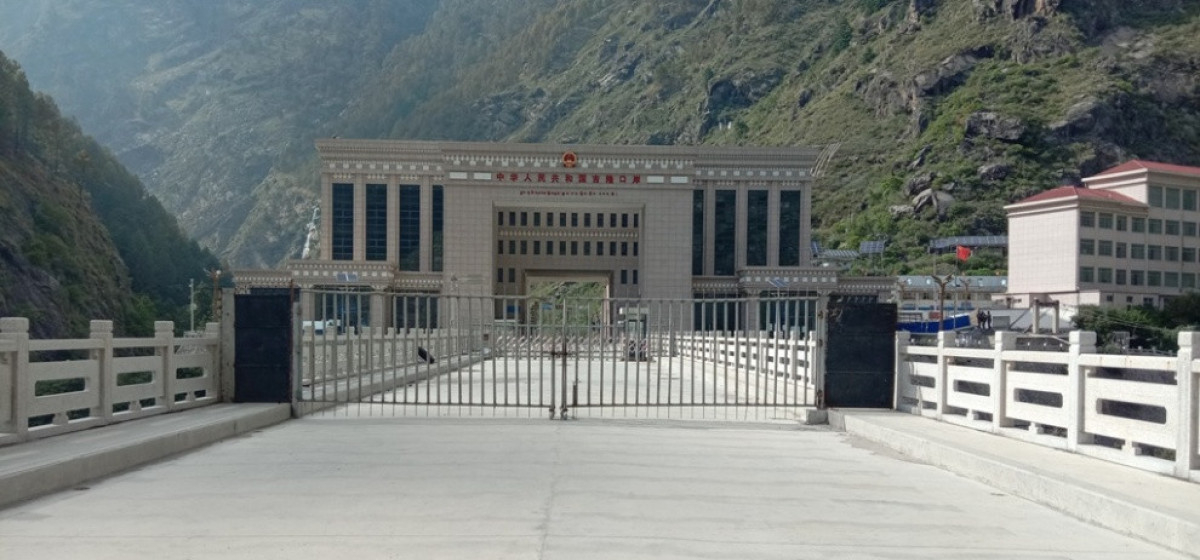

Just In
- MoHP cautions docs working in govt hospitals not to work in private ones
- Over 400,000 tourists visited Mustang by road last year
- 19 hydropower projects to be showcased at investment summit
- Global oil and gold prices surge as Israel retaliates against Iran
- Sajha Yatayat cancels CEO appointment process for lack of candidates
- Govt padlocks Nepal Scouts’ property illegally occupied by NC lawmaker Deepak Khadka
- FWEAN meets with President Paudel to solicit support for women entrepreneurship
- Koshi provincial assembly passes resolution motion calling for special session by majority votes





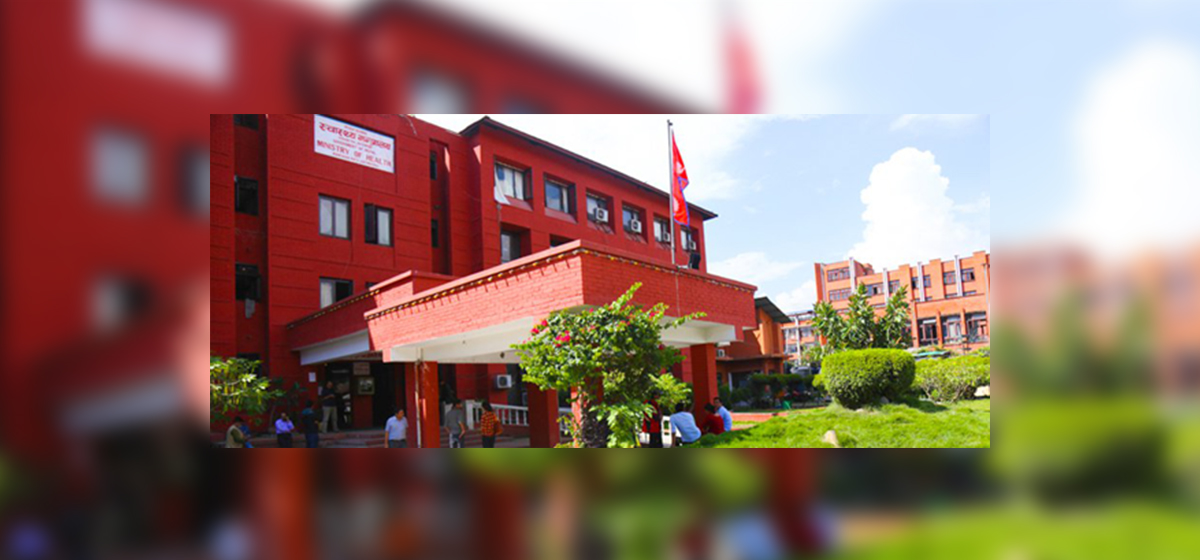
_20220508065243.jpg)
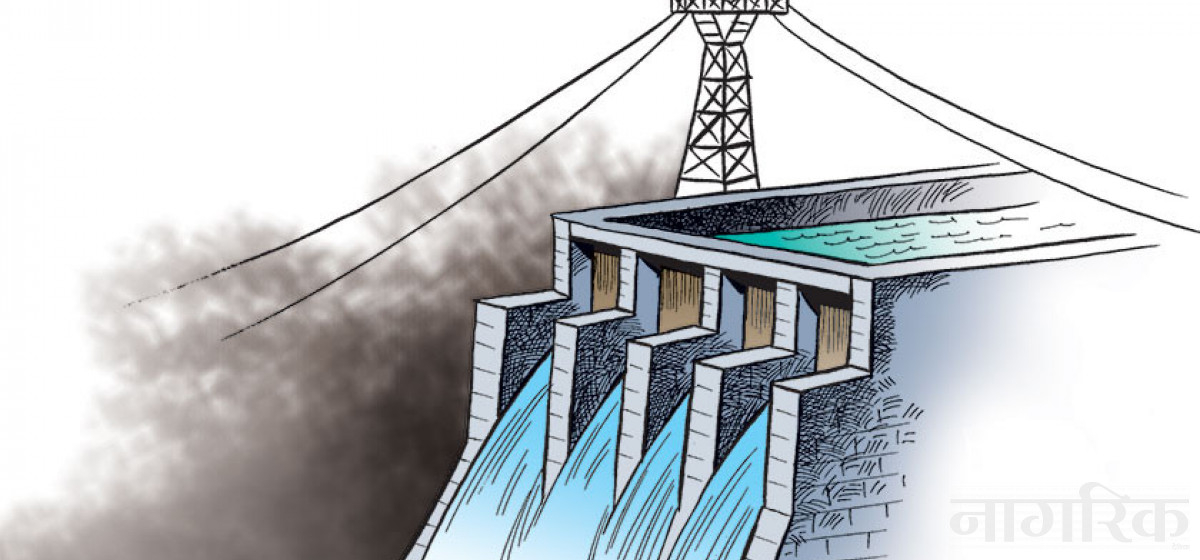

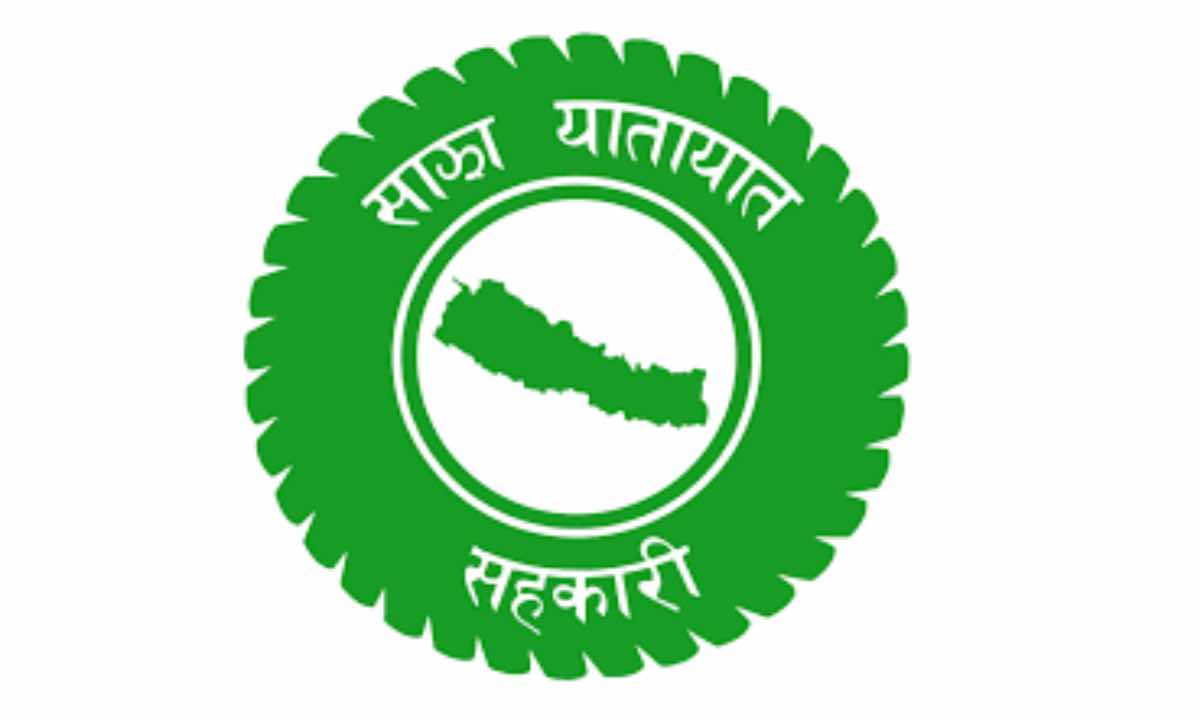
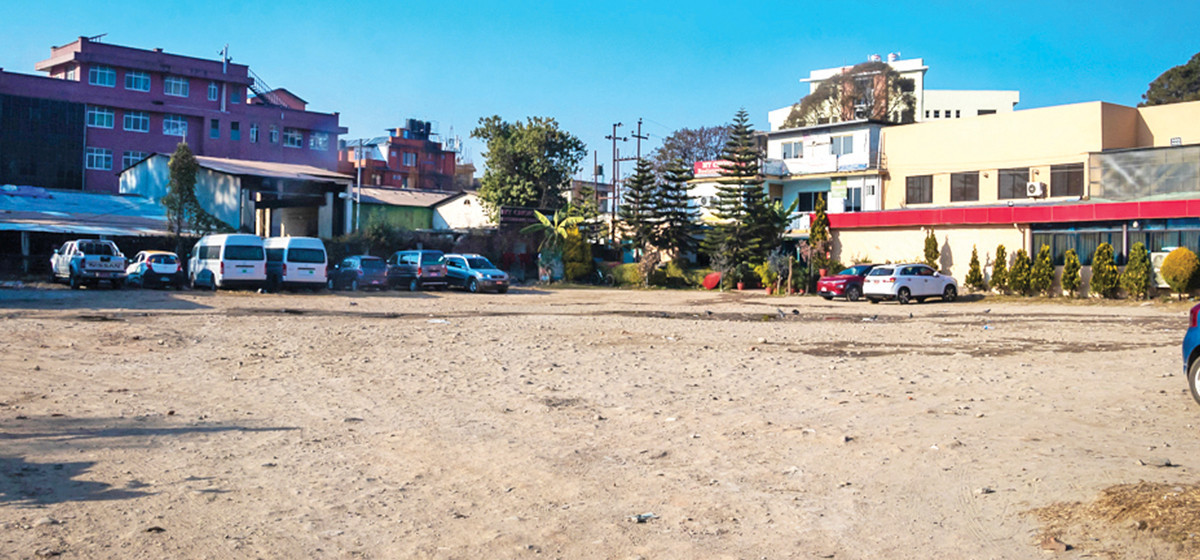
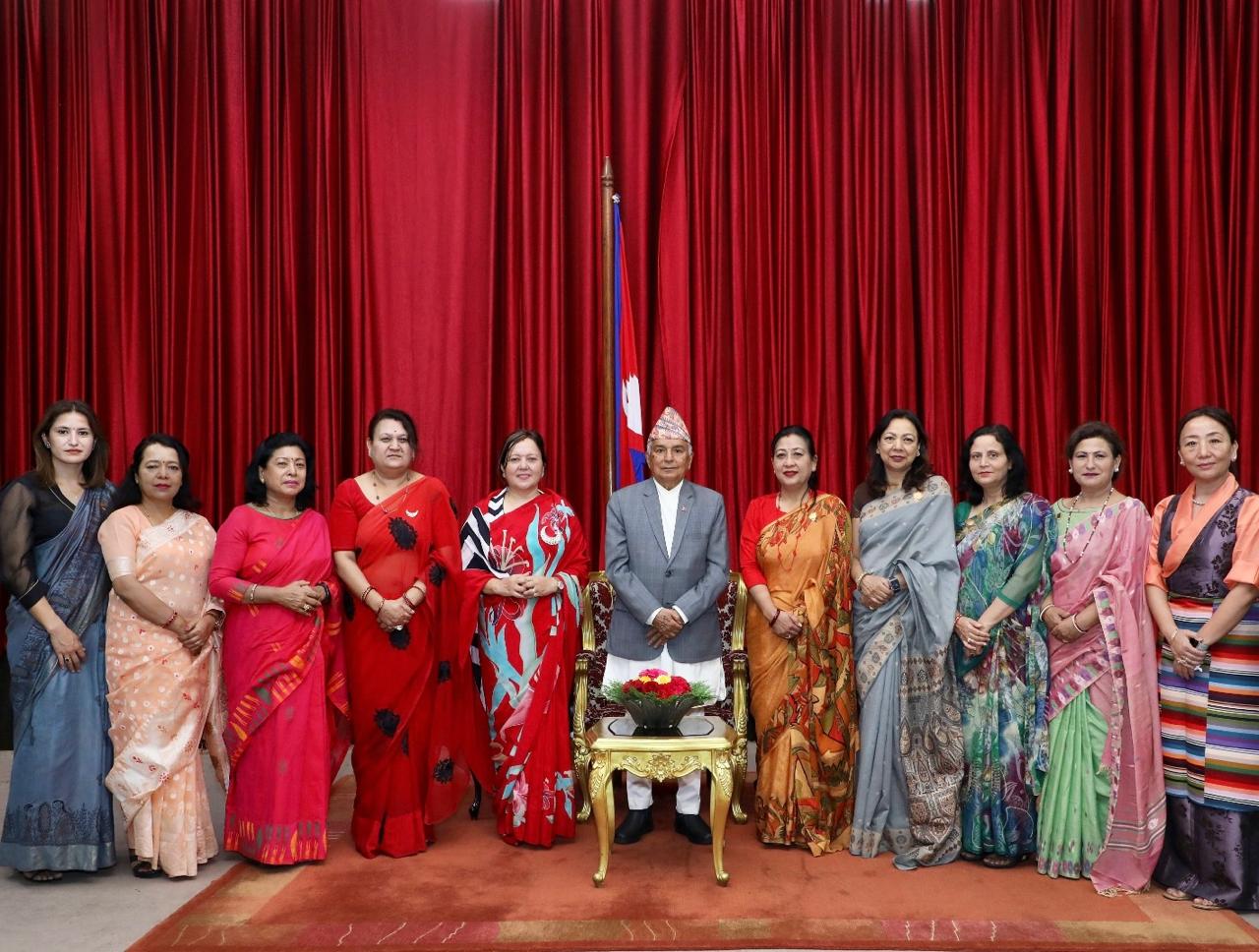
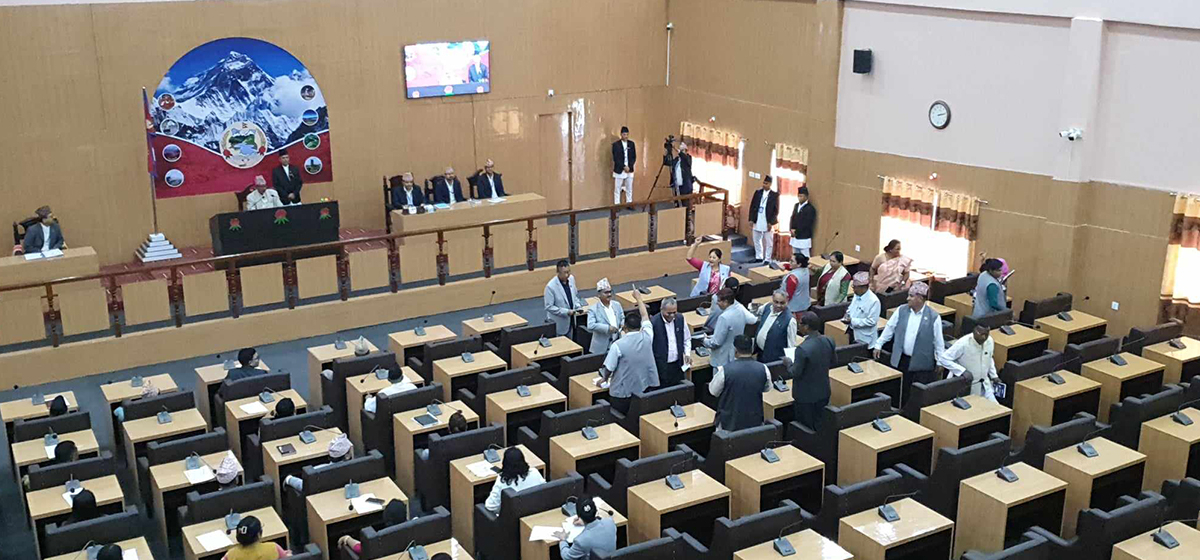
Leave A Comment